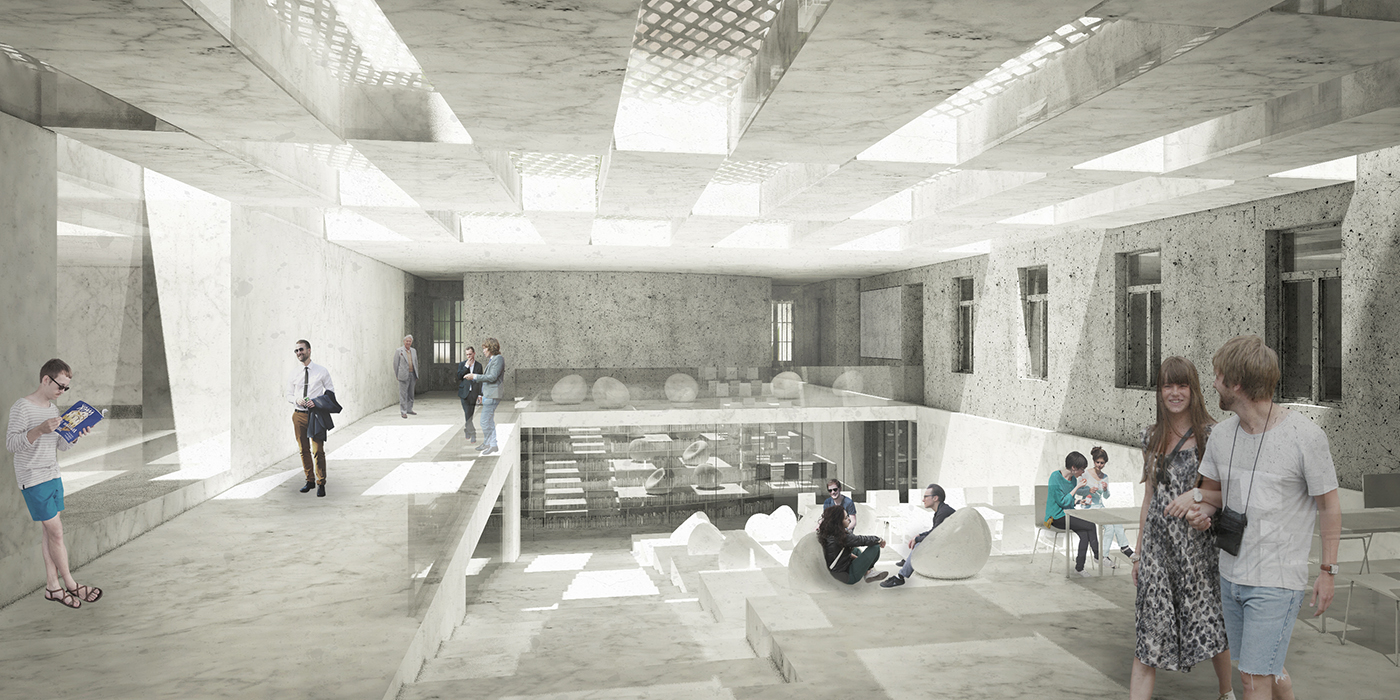
Országos tervpályázat_A SOTE bővítése
A tervezési terület egy budapesti foghíj, a sűrű belvárosi beépítés egyik hiányzó darabja. A SOTE új tömbje a szerteágazó intézmény új, jelentős eleme. Megjelenésével, tereinek alakításával részt vesz az egyetem arculatának felfrissítésében.
Az épületbővítés lepényszerű eleme protézisként ékelődik a meglévő tömegek közé, melynek lefelé táguló tere az intézmény új aulája is egyben. Nemcsak közösségi tér, hanem a közlekedés keringésének is új központja.
A felmagasodó U-alakú beépítés valójában három egységből épül fel. Az utcai szárny a Szentkirályi utcai tömbhöz kapcsolódik, a hátsó pedig a Vas utcaihoz. A két új tömb eltérő szintmagasságait összekötő rámpa-, és közlekedőrendszer képezi a harmadik elemet. Az új beépítés építészeti döntései, mint az utcai homlokzat váltakozó nyílásmagasságai, vagy a függönyfal vízszintes osztásának játéka, a meglévő épületek adottságaiból következnek. Így válik a ház az intézmény és a meglévő tömb szerves részévé.
A zsűri tervünket megvétellel jutalmazta.

The project site is a lot in Budapest, a missing piece of the dense downtown installation. The new block of SOTE is a significant, new element of the diversified institution. Its looks and space-design contributes to the refreshment of the university’s identity.
The pie-like part of the expansion wedges in between the existing buildings as a prosthesis, and has a downward widening space as the lobby hall of the institution. It is not only a public area but the new centre of circulation as well.
The rising U-shaped block actually consists of thee units. The street wing connects to the block at Szentkirályi street and the back wing to the one at Vas street. The ramp and communication system connecting the two new blocks at different height is the third element. All the architectural gestures - as the alternating opening heights of the street façade or the playful horizontal division of the curtain wall - follow the rules created by the existing buildings. This is how the building becomes an organic part of the institution and the existing block.
The jury rewarded our project with a purchase.








